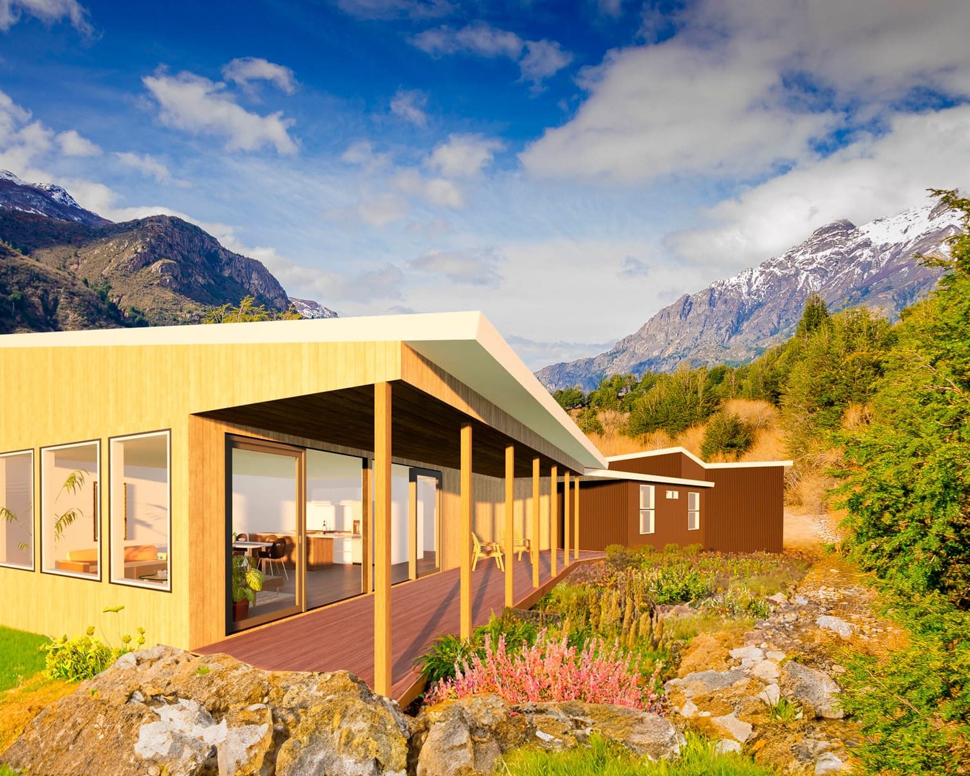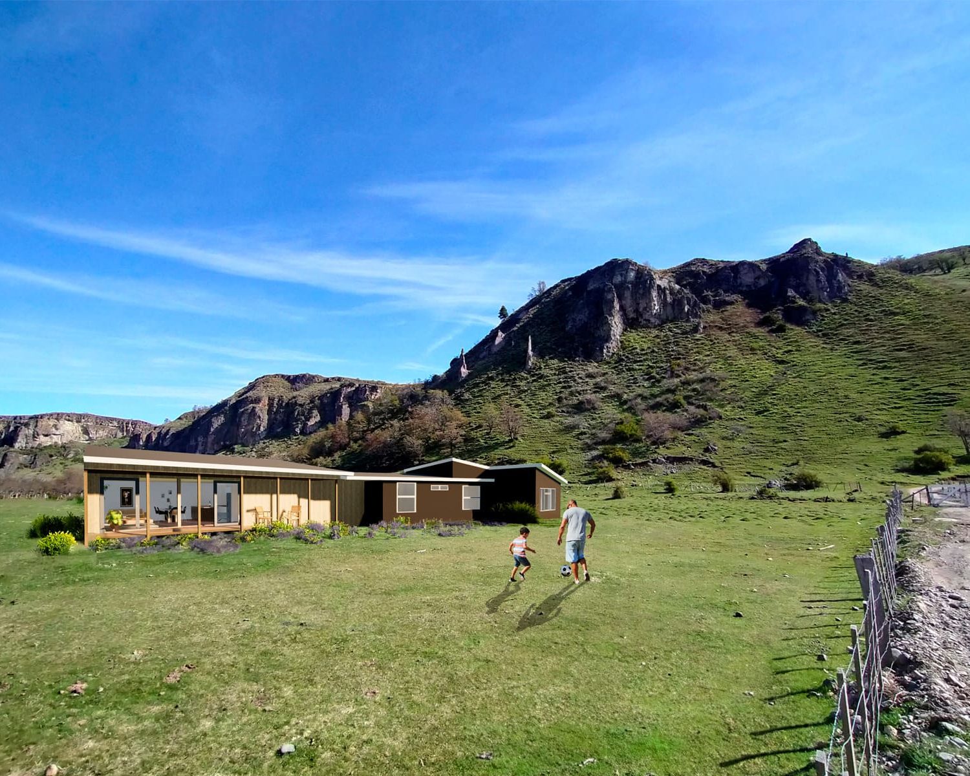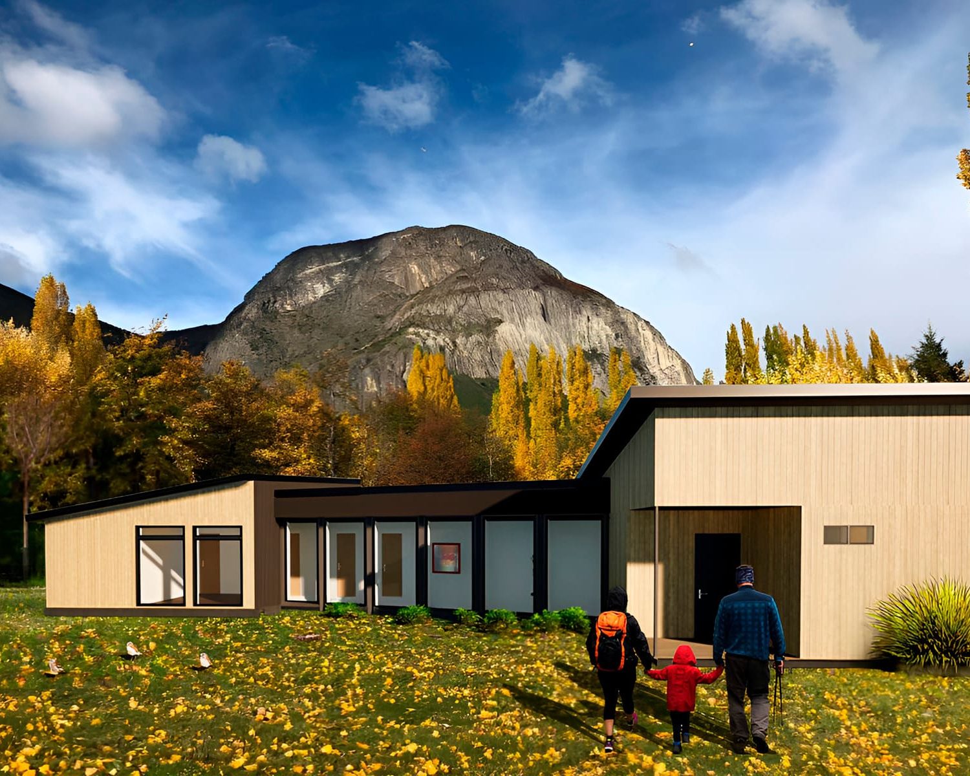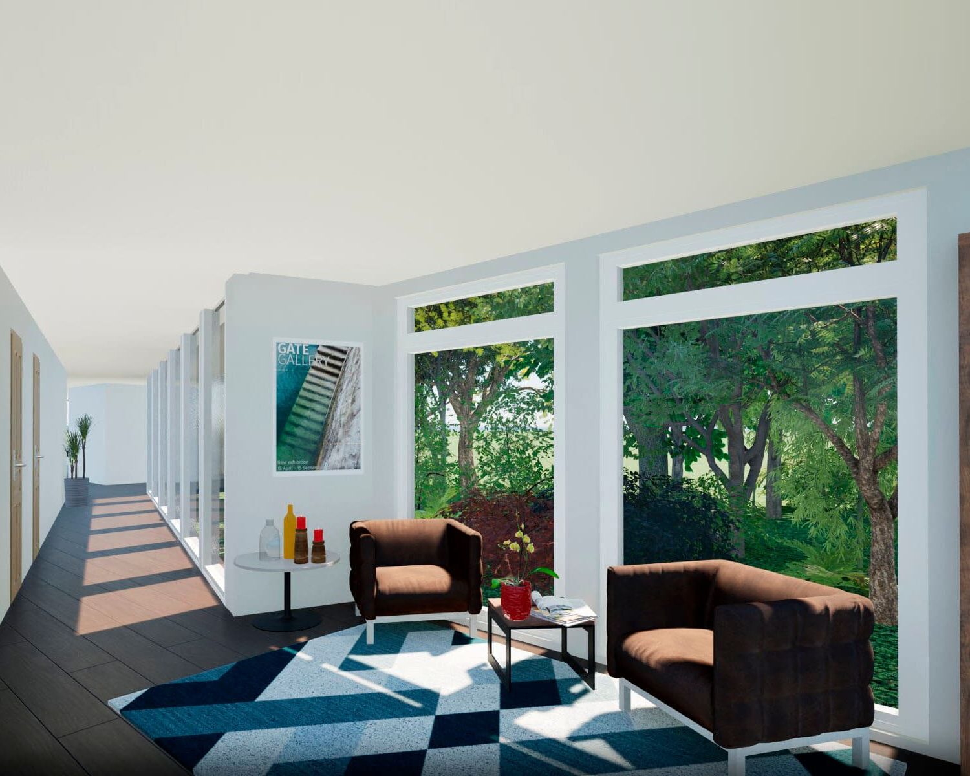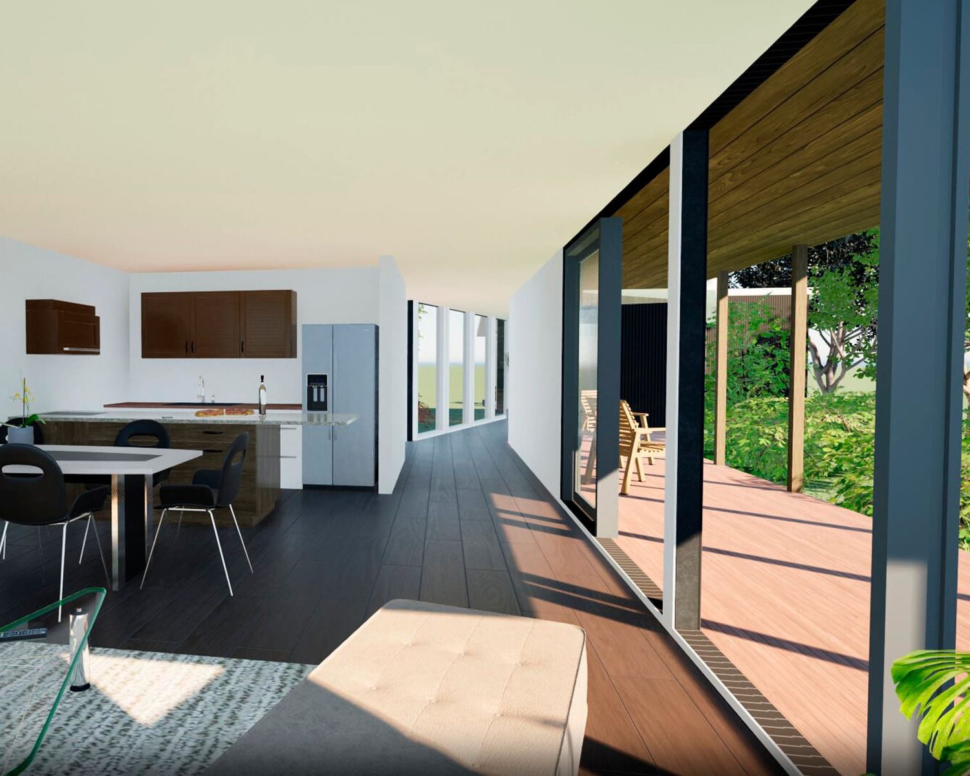It invites you to observe and be a nature watcher.
Description
The Origen project, with its “Corridor” type house design, offers functional and welcoming architecture in different dimensions, adapted to varied lifestyles. The Origin Model, approximately 55 m², is a compact and efficient option, with an open room and common areas, ideal for a fluid and practical connection between spaces. The second model, approximately 93 m², has two rooms and a distribution that better separates the social areas from the private ones, providing a balanced environment for coexistence. Finally, the Casa Origen of approximately 140 m² maximizes comfort on one floor with three bedrooms, including a master bedroom with dressing room and private bathroom.
This model opens onto a terrace that allows you to fully enjoy the natural environment and encourages socialization.
Main features
- Solar energy and rainwater harvesting system.
- Recycled and ecological materials.
- Modern and functional interior spaces.
Details by size
This modern one-story home is organized along a central corridor that fluidly connects the common and private areas. You enter through the chiflonera and then access a large open space that integrates the kitchen, dining room and living room, generating a bright and perfect environment for family coexistence and recreation. From this space, you have direct access to a large terrace, ideal for social gatherings or simply to enjoy the natural environment.
The private sector of the house, made up of three bedrooms and two bathrooms, is strategically separated to provide greater privacy. The master bedroom has a spacious integrated bathroom that is accessed after passing through the dressing room, offering a comfortable and intimate space. The other two bedrooms are located along the hallway in front of the family room, with easy access to the second full bathroom.
The distribution of this home has been designed to adapt to land with differences in elevation or orientation, being very versatile and making the most of every square meter.
Surface
Approximately 140 m²
Spaces
- 3 rooms
- 1.5 bathrooms
- 1 integrated bathroom
- 1 integrated dressing room
- 1 living room
- 1 be familiar
- 1 kitchen
- 1 dining room
- 1 lodge
- 1 chiflonera
This home is organized on a single level with a clear distinction between the social and private areas. After entering through the chiflonera, there is an open space that unites the living room, dining room and kitchen, creating a fluid environment ideal for living together and enjoying shared moments. The kitchen, although integrated, is strategically located to take advantage of the space and provide a comfortable service to the dining room.
A hallway connects the common areas with the two rooms, generating privacy and tranquility in the rest area. The master bedroom has its own integrated bathroom, ensuring a private and comfortable space. The second bedroom is located along the hallway and has access to a shared bathroom.
The design of the home maximizes luminosity and functionality, creating a cozy home, connected and well integrated with the natural environment.
Surface
Approximately 93 m²
Spaces
- 2 rooms
- 1 bathroom
- 1 integrated bathroom
- 1 living room
- 1 be familiar
- 1 kitchen
- 1 dining room
- 1 chiflonera
This house stands out for its efficient distribution and versatility. Upon entering through the chiflonera, you find an open-plan living-dining room, connected to a practical kitchen in a single integrated space, ideal for daily activities and meetings. This open environment allows you to make the most of natural light and creates a feeling of spaciousness.
A hallway leads to the private sector of the home, where the master bedroom is located, which offers an intimate and comfortable space for rest. The strategically located bathroom guarantees easy access from the common areas and the bedroom, providing functionality without sacrificing privacy.
Surface
Approximately 55 m²
Spaces
- 1 room
- 1 bathroom
- 1 be familiar
- 1 kitchen
- 1 built-in dining room
- 1 chiflonera
Our services
ARCHITECTURE
- Architecture plans by level
- Plans of cut elevations and details of windows and doors
- Construction Folder
- DOM Sponsorship
- 3D models
ENGINEERING
- Structure plan and manufacturing engineering
- Architectural and construction engineering and specialty plans
- Calculation report (materiality and construction details)
SPECIALTY
- Drinking water, hot and cold
- Sewerage
- Heating
- Accessibility
Designed to live
A home designed for those who want to live in harmony with nature, without giving up comfort. The spacious, warm and welcoming spaces provide the ideal environment for family life that respects local traditions and maintains a strong connection to the land.
Thinking about investing?
This project is attractive to investors looking for properties with a traditional design that resonate with the market of families and travelers interested in ecology. Sustainable features and energy efficiency ensure high demand, increasing its value over time and offering a stable long-term return.
”A house is a place to dream. “It must reflect the balance between space and the human being.” – Luis Barragán

