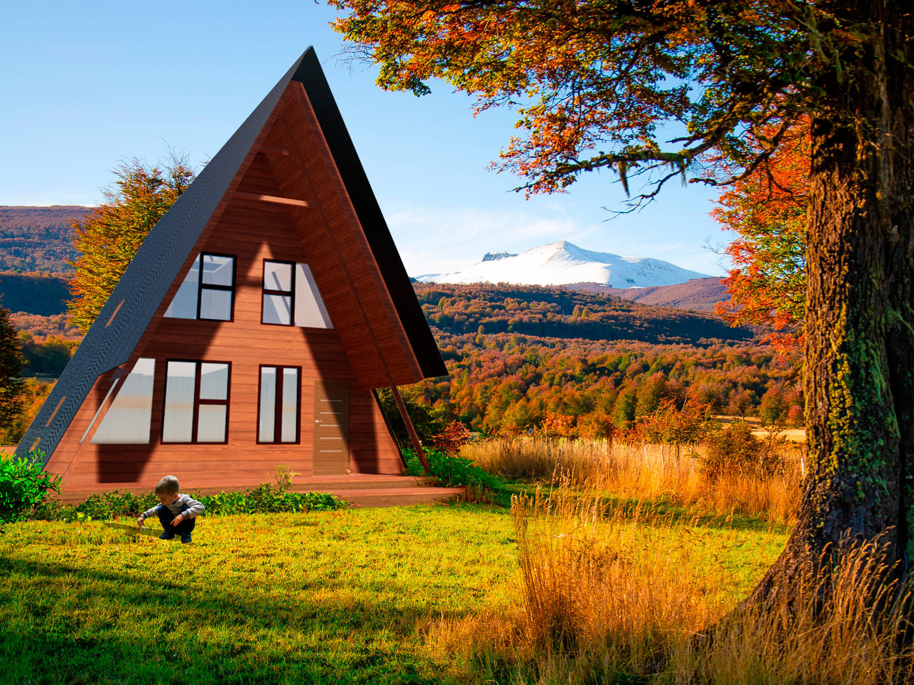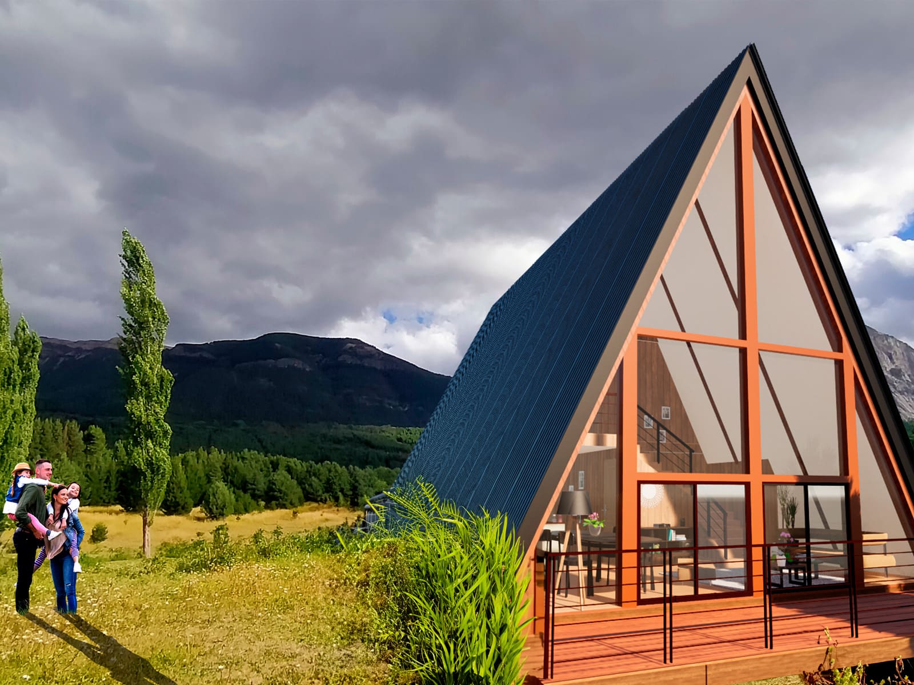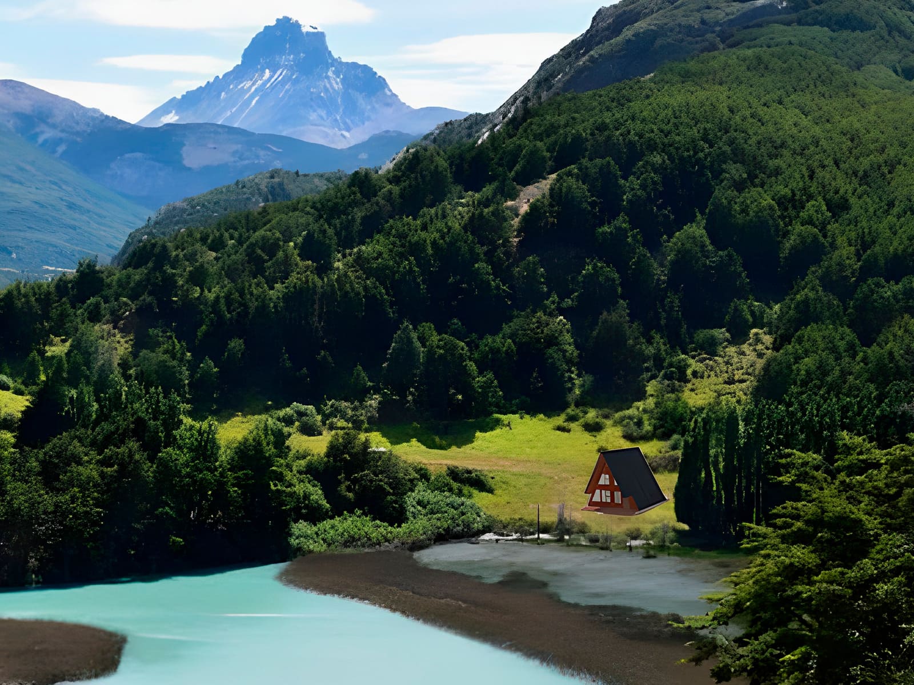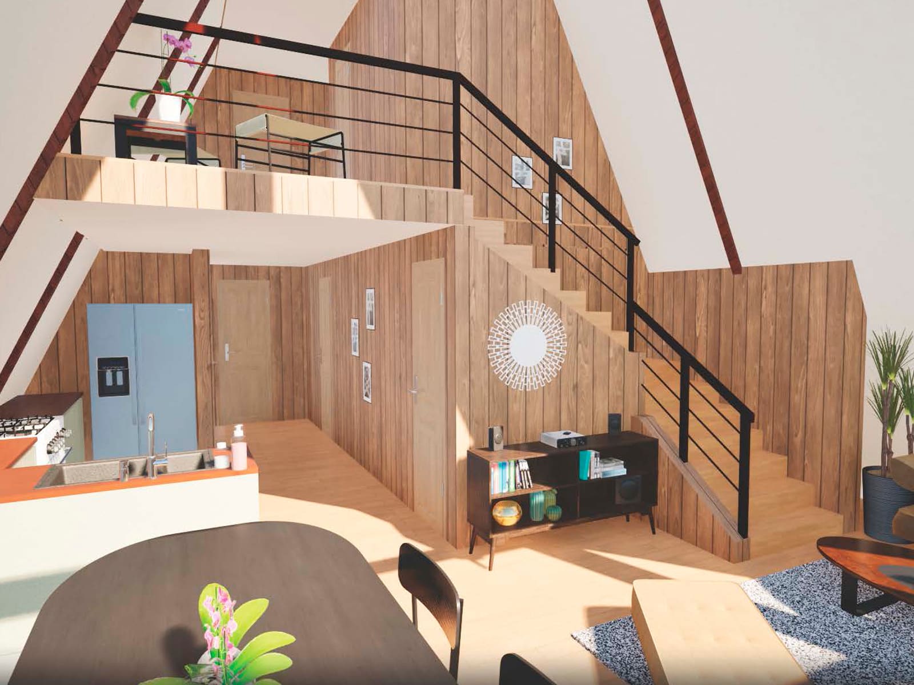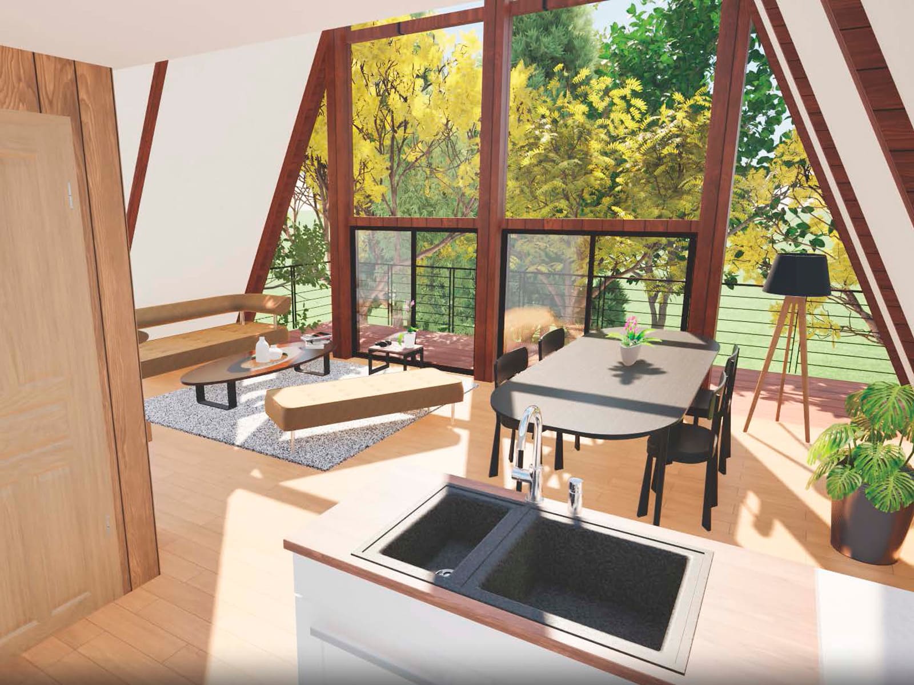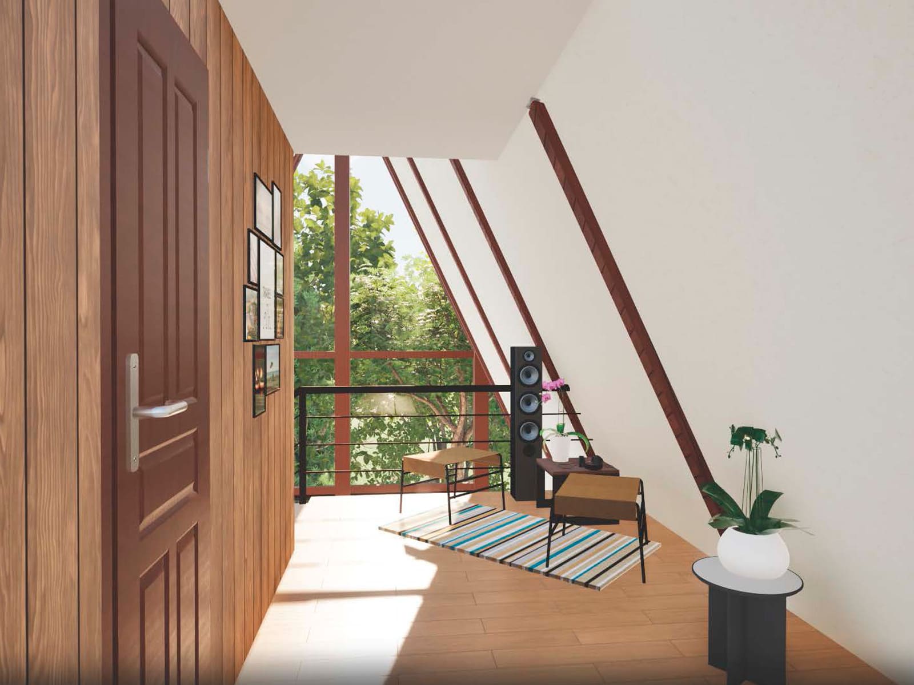It reflects a classic design that invites you to rest and retire.
Description
The Albor – Type “A” house models offer options that combine style, comfort and connection with nature in different sizes and distributions. The 55 m² Albor Model is a cozy refuge with a bedroom, bathroom and open common spaces that maximize natural light, ideal for those seeking tranquility. The 90 m² Model extends over two levels; The first has a kitchen-dining room, living room and a bedroom, while the second houses the master bedroom and a family room adaptable for resting or reading. Finally, the 140 m² Casa Albor is the largest, offering three bedrooms, common areas with double ceilings and windows, as well as a family room on the second level, perfect for families who value warmth and spaciousness in the home.
Main features
- Solar energy and rainwater harvesting system.
- Recycled and ecological materials.
- Modern and functional interior spaces.
Details by size
This house has two well-distributed levels that give a feeling of warmth and modernity. On the first floor after entering through the chiflonera, you are greeted by a hallway that connects the master bedroom to a large open space that harmoniously locates the kitchen, dining room and living room, from which you can appreciate the landscape thanks to the large windows. and the double heaven. The master bedroom has a spacious integrated dressing room that leads to the master bathroom.
Going up to the second floor, there are two additional bedrooms that share a full bathroom. On this level, there is a family room that can be used as an entertainment area or study space.
Surface
Approximately 140 m²
Spaces
- 3 rooms
- 1 bathroom
- 1 integrated bathroom
- 1 integrated dressing room
- 1 living room
- 1 kitchen
- 1 dining room
- 1 be familiar
- 1 chiflonera
- 1 lodge
- 1 pantry cellar
This charming two-level house offers a distribution that combines coziness with spaciousness. On the first level, you enter through a chiflonera that connects directly to the social area. The spacious and open kitchen-dining room connects fluidly with the living room, which is designed to appreciate the natural environment through the large windows and double ceilings. On this same level, there is a room, ideal for guests or for daily use, and a guest bathroom.
Going up to the second level, we find the master bedroom with a full bathroom. This floor also has a living area, which can easily be adapted as a reading room or relaxation space.
Surface
Approximately 90 m²
Spaces
- 2 rooms
- 1.5 bathrooms
- 1 living room
- 1 kitchen
- 1 dining room
- 1 chiflonera
This cozy home is designed as a perfect retreat for those seeking practical design and connection with nature. On the first level, after entering you reach a hallway that distributes the spaces efficiently, we find a bedroom and a full bathroom strategically located to offer comfort and privacy.
The open kitchen-dining room connects with a warm living room, ideal for relaxing and enjoying the surroundings. With its characteristic “A”-shaped architecture, this house makes the most of natural light and creates a comfortable environment, perfect for escaping from everyday life and finding refuge in a cozy space.
Surface
Approximately 55 m²
Spaces
- 1 room
- 1 bathroom
- 1 be familiar
- 1 kitchen
- 1 built-in dining room
Our services
ARCHITECTURE
- Architecture plans by level
- Plans of cut elevations and details of windows and doors
- Construction Folder
- DOM Sponsorship
- 3D models
ENGINEERING
- Structure plan and manufacturing engineering
- Architectural and construction engineering and specialty plans
- Calculation report (materiality and construction details)
SPECIALTY
- Drinking water, hot and cold
- Sewerage
- Heating
- Accessibility
Designed to live
Perfect for those seeking a life in direct contact with nature, the Albor house, style A, allows you to lead a self-sustainable lifestyle and reduce your ecological footprint. Its efficient design makes it an excellent option for couples or individuals who value the comfort and tranquility that a life in Patagonia brings.
Thinking about investing?
With a focus on self-sustainability and efficient design, this house is ideal for investors looking for a highly attractive project for the growing market among those seeking sustainable and ecological properties in Patagonia. The demand for homes that adapt to their needs and are efficient continues to grow, which combined with the excellent quality of materials and construction, guarantees good profitability.
”Simplicity is the ultimate sophistication”
Leonardo da Vinci

