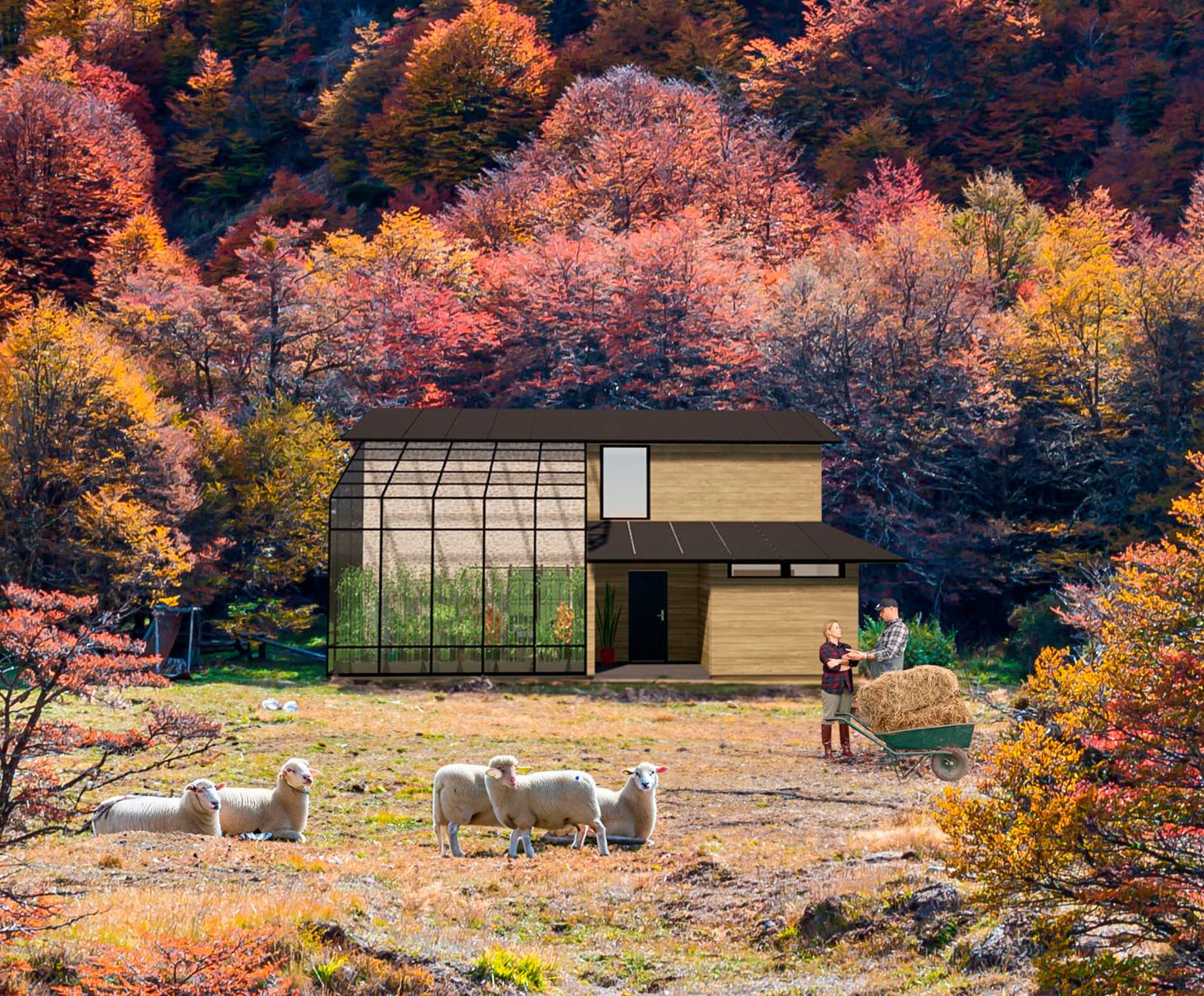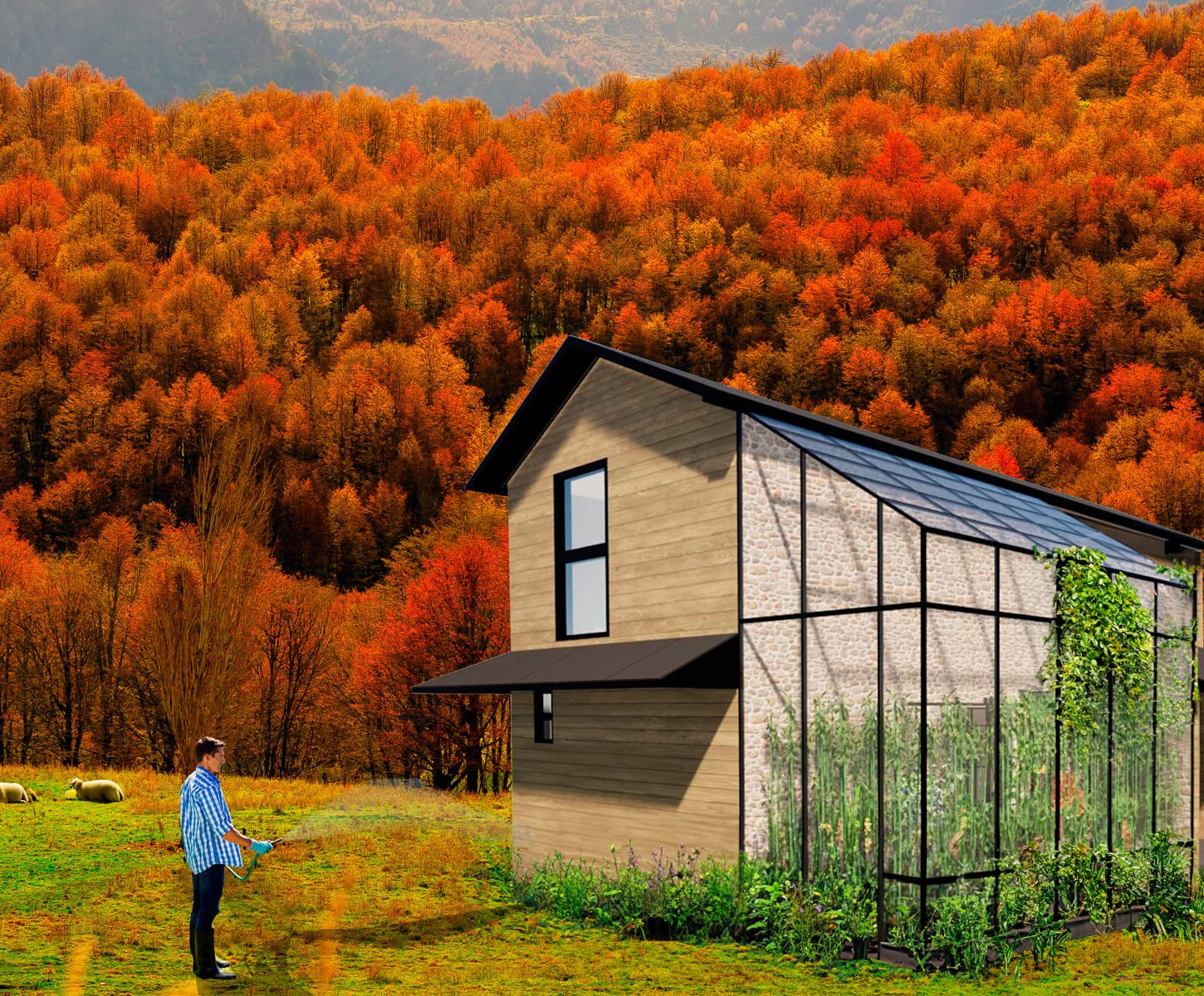It incorporates a greenhouse as a symbol of belonging to nature.
Description
The Genesis project with its “greenhouse” type house models offers a home concept in which nature and family well-being are at the center of the design. The 55 m2 Genesis model is an intimate home with an efficient layout and a greenhouse accessible from the entrance, ideal for those who want to cultivate their own green space. The 90 m2 version has two bedrooms and a spacious ground floor that includes a greenhouse and a barbecue area, providing a versatile place for recreation and rest. Finally, the 140 m2 Genesis house offers a two-level layout, with three bedrooms, a barbecue area and a greenhouse, allowing you to enjoy family activities in a natural environment. This model also includes a family living room and a private bathroom in the master bedroom, maximizing comfort and privacy.
Main features
- Solar energy and rainwater harvesting system.
- Recycled and ecological materials.
- Modern and functional interior spaces.
Details by size
This two-level house offers an ideal distribution for those looking for comfort, functionality and ideal areas for family and social gatherings.
Access is through a chiflonera, an essential element for cleaning and air conditioning the home. Then, you enter a spacious environment that combines the kitchen with a central island, directly connected to a dining room adjacent to the living room, giving a feeling of great spaciousness and continuity in the common areas. In addition, the first level has a large service bathroom and two unique spaces, a covered barbecue area and a greenhouse, which gives the possibility of growing vegetables, fruit trees and plants.
On the second floor, privacy is key. There is a family room that connects three rooms. The master bedroom has an integrated bathroom, which adds a higher level of comfort. The other two well-lit rooms share a full bathroom on this level and have the versatility to be used as a bedroom or office. This house is designed to make the most of every corner, efficiently integrating social and private areas.
Surface
Approximately 140 m²
Spaces
- 3 rooms
- 1.5 bathrooms
- 1 integrated bathroom
- 1 living room
- 1 be familiar
- 1 kitchen
- 1 dining room
- 1 barbecue
- 1 greenhouse
- Chiflonera
This cozy two-level home is designed to combine comfort and functionality in its spaces. On the ground floor, the house has an open kitchen-dining room, perfect for enjoying family meals, directly connected to a spacious and bright living room. In addition, the first level includes a service bathroom, integrated barbecue area and a greenhouse, ideal for nature lovers looking to integrate green areas within the home.
The second level is dedicated to rest, with two well-distributed bedrooms. The master bedroom has an integrated bathroom, offering greater privacy and comfort. The second bedroom has access to a separate full bathroom and both rooms share a family room.
Surface
Approximately 90m2
Spaces
- 2 rooms
- 2.5 bathrooms
- 1 living room
- 1 be familiar
- 1 kitchen
- 1 dining room
- 1 barbecue
- 1 greenhouse
- Chiflonera
This home offers an intimate and cozy design. Upon entering, you are greeted by a spacious space that efficiently combines the kitchen with the dining room and living room, allowing excellent circulation and views of the common spaces, maximizing the feeling of spaciousness, ideal for coexistence and recreation.
The master bedroom, located in a private area of the house, guarantees tranquility and close access to the full bathroom, which also serves the social areas. As an additional value, it has a greenhouse, which is accessed directly from the chiflonera.
Surface
Approximately 55 m2
Spaces
- 1 room
- 1 bathroom
- 1 be familiar
- 1 kitchen
- 1 dining room
- 1 greenhouse
- 1 chiflonera
Our services
ARCHITECTURE
- Architecture plans by level
- Plans of cut elevations and details of windows and doors
- Construction Folder
- DOM Sponsorship
- 3D models
ENGINEERING
- Structure plan and manufacturing engineering
- Architectural and construction engineering and specialty plans
- Calculation report (materiality and construction details)
SPECIALTY
- Drinking water, hot and cold
- Sewerage
- Heating
- Accessibility
Designed to live
For those seeking the latest in comfort and technology, the Génesis model of houses offers a luxurious life in the middle of nature, with the tranquility of being in a pristine environment. Integrated home automation provides control and efficiency, while sustainable systems ensure a green living experience.
Thinking about investing?
An excellent option for investors looking to offer high-end properties with advanced technology in a growing market. The appeal of home automation and energy efficiency makes this home stand out, ensuring both value appreciation and sustained interest in the luxury and sustainability market.
“A truly livable space is one that allows the exterior and interior to coexist in harmony.” – Frank Lloyd Wright


